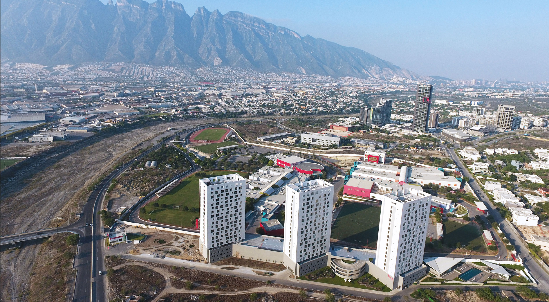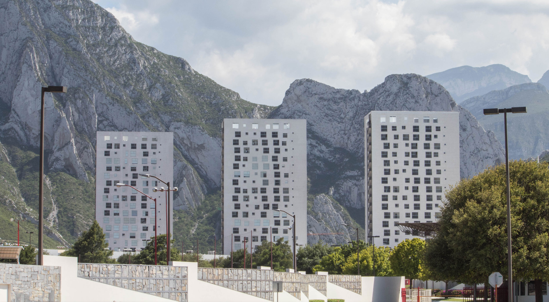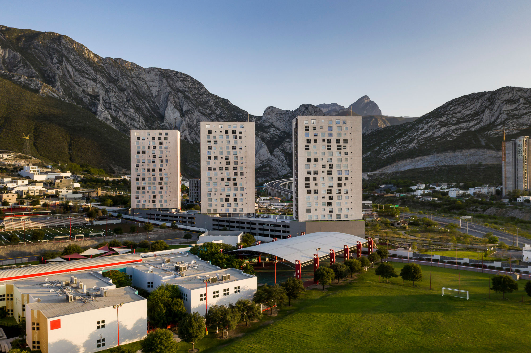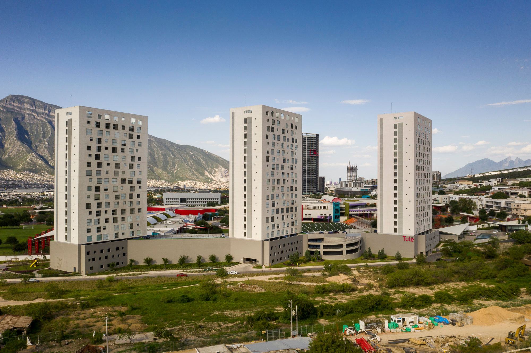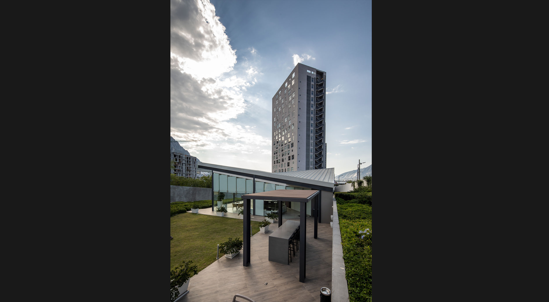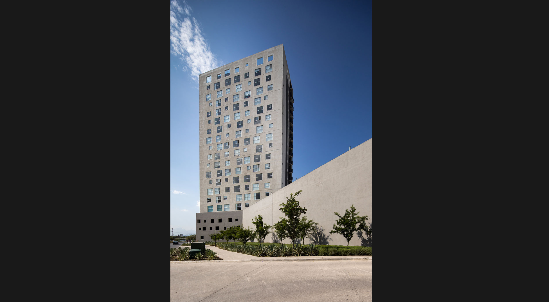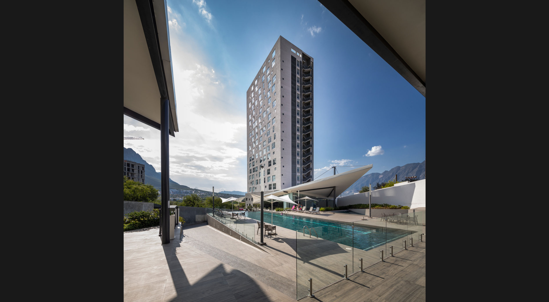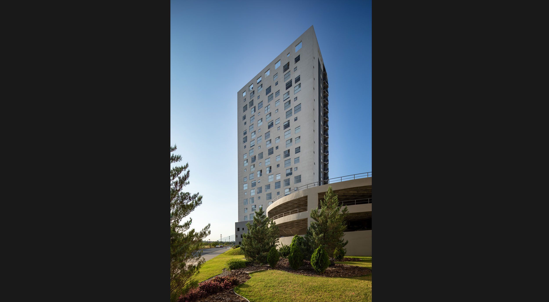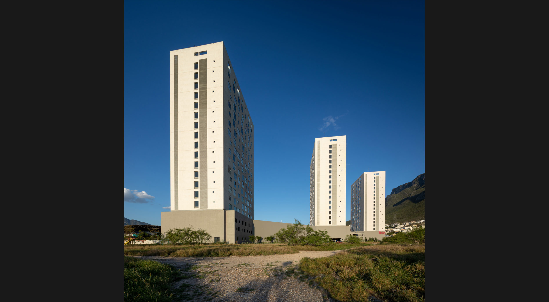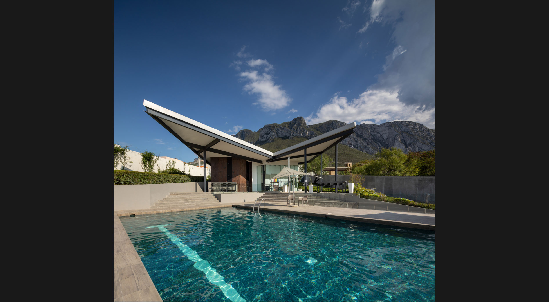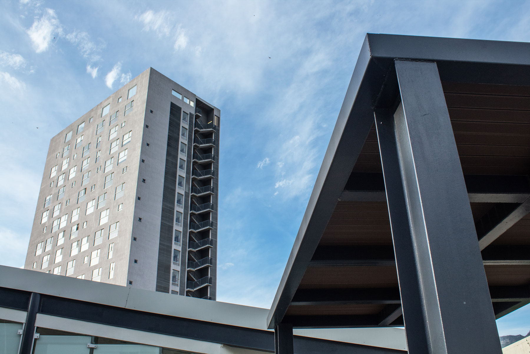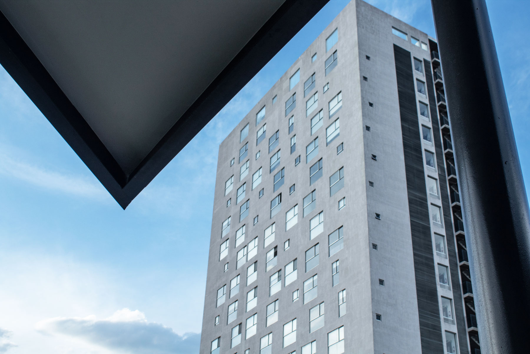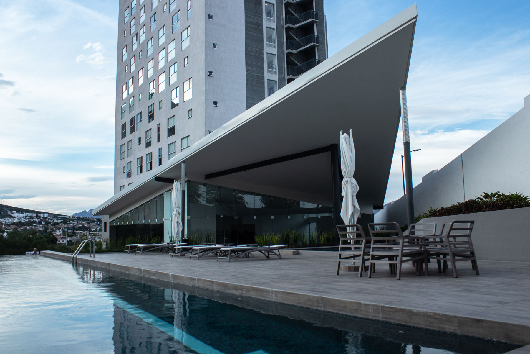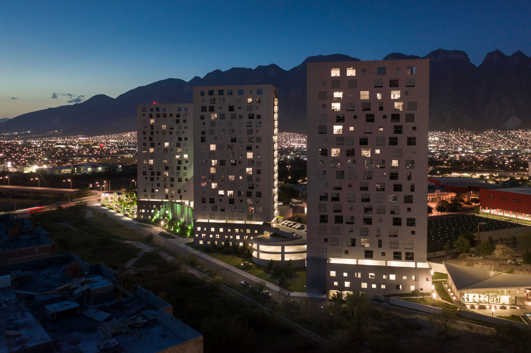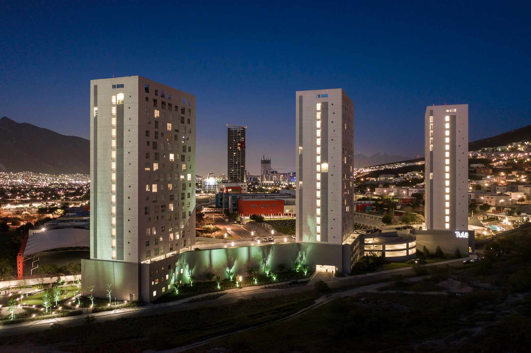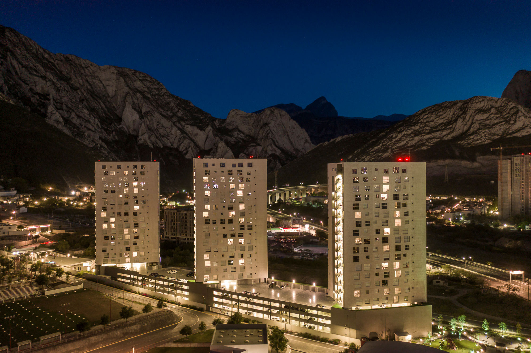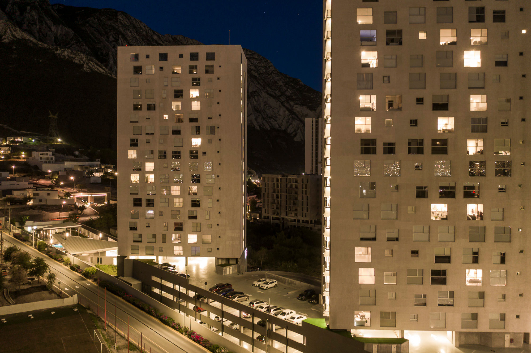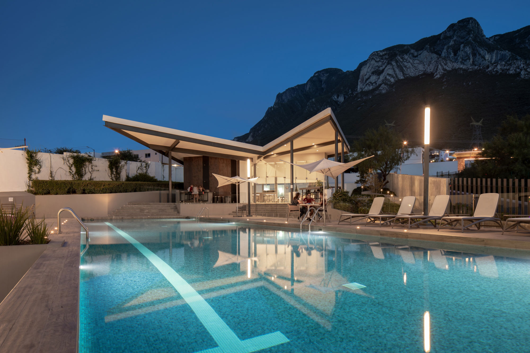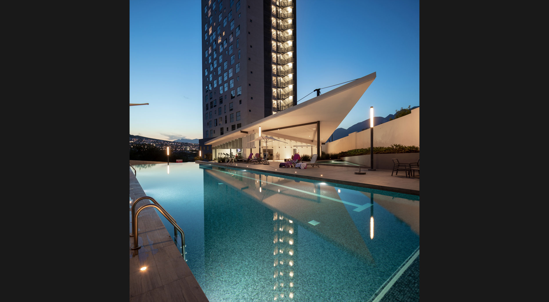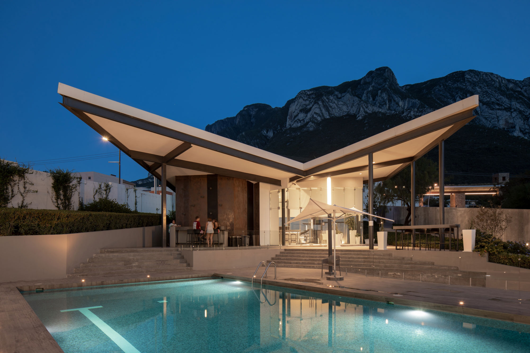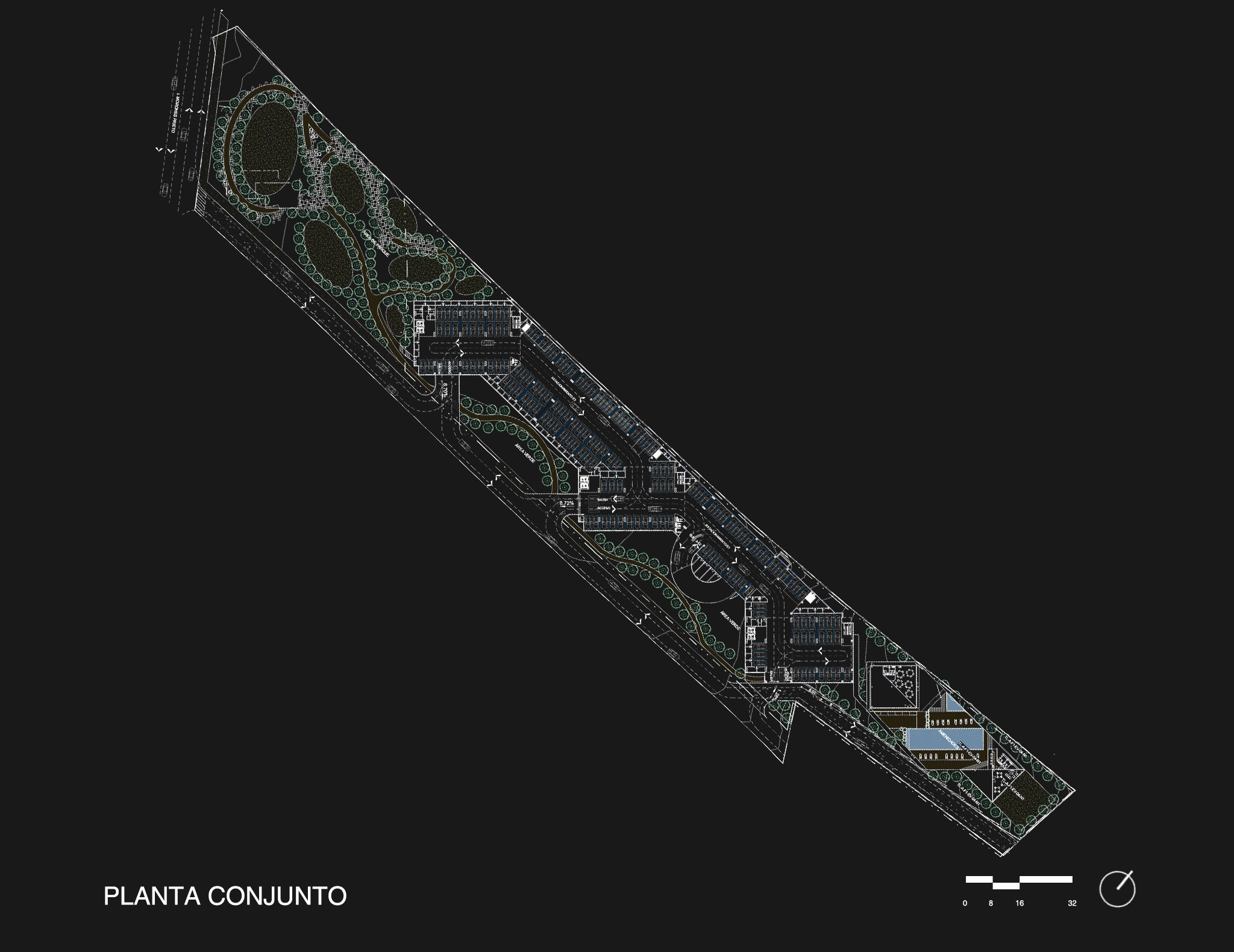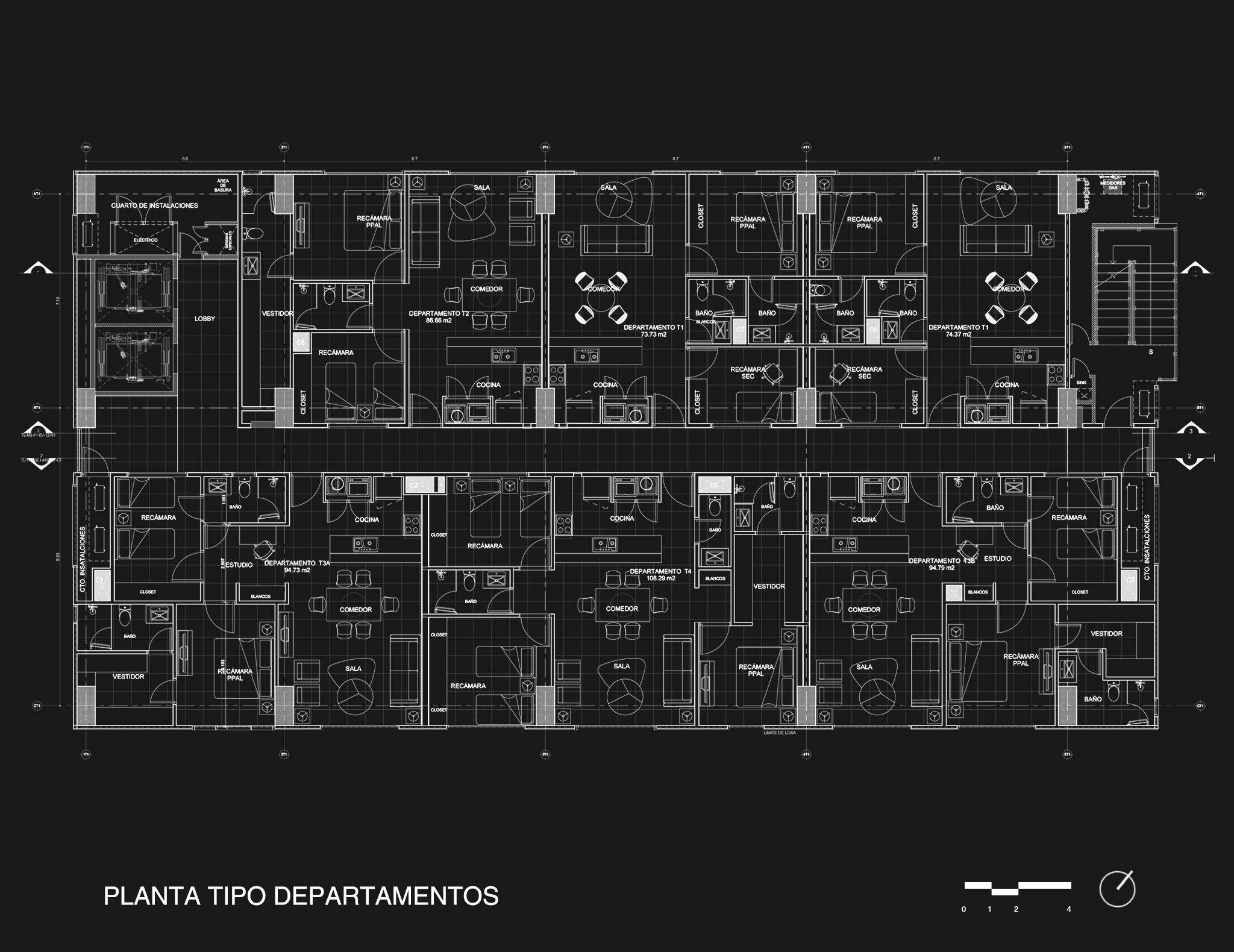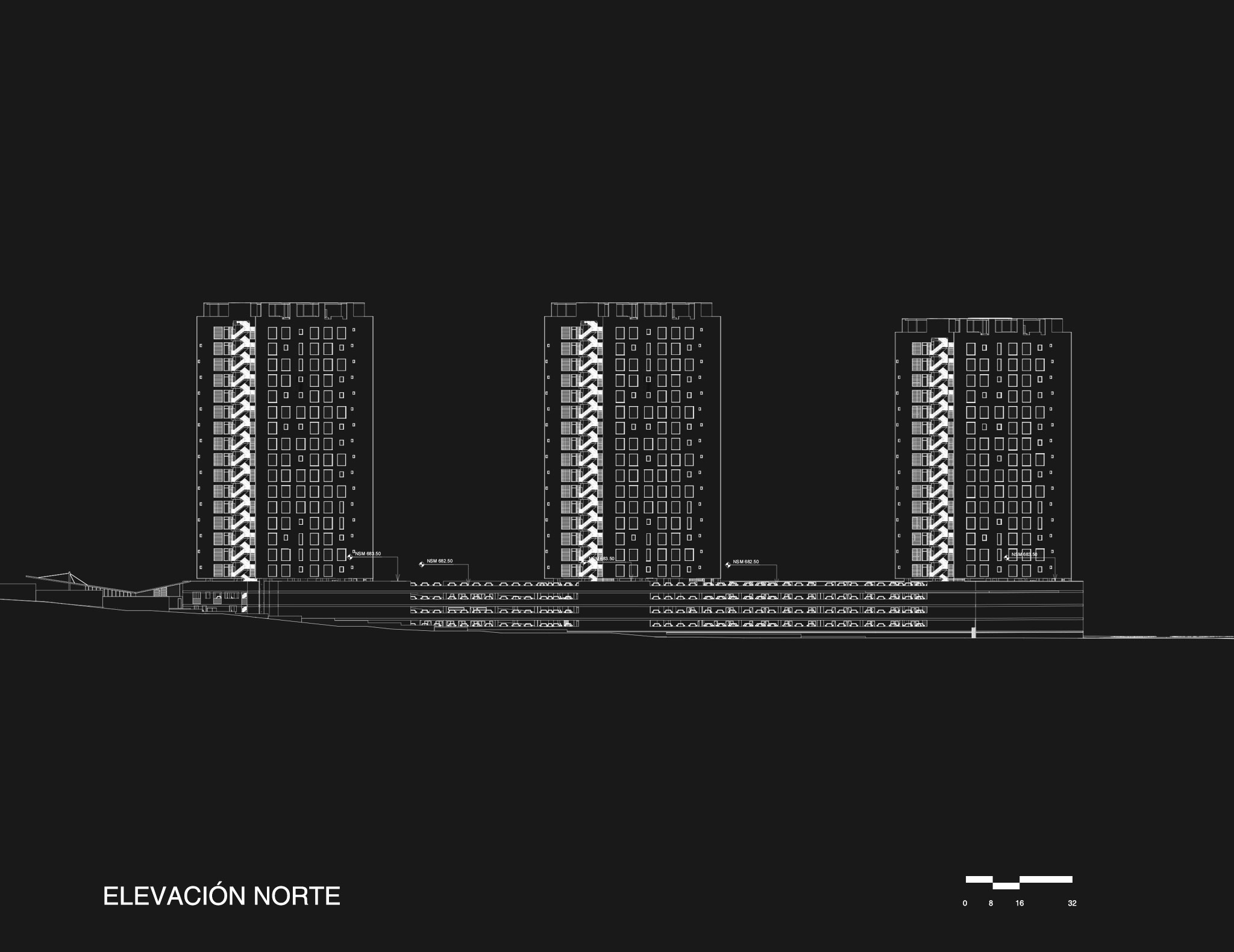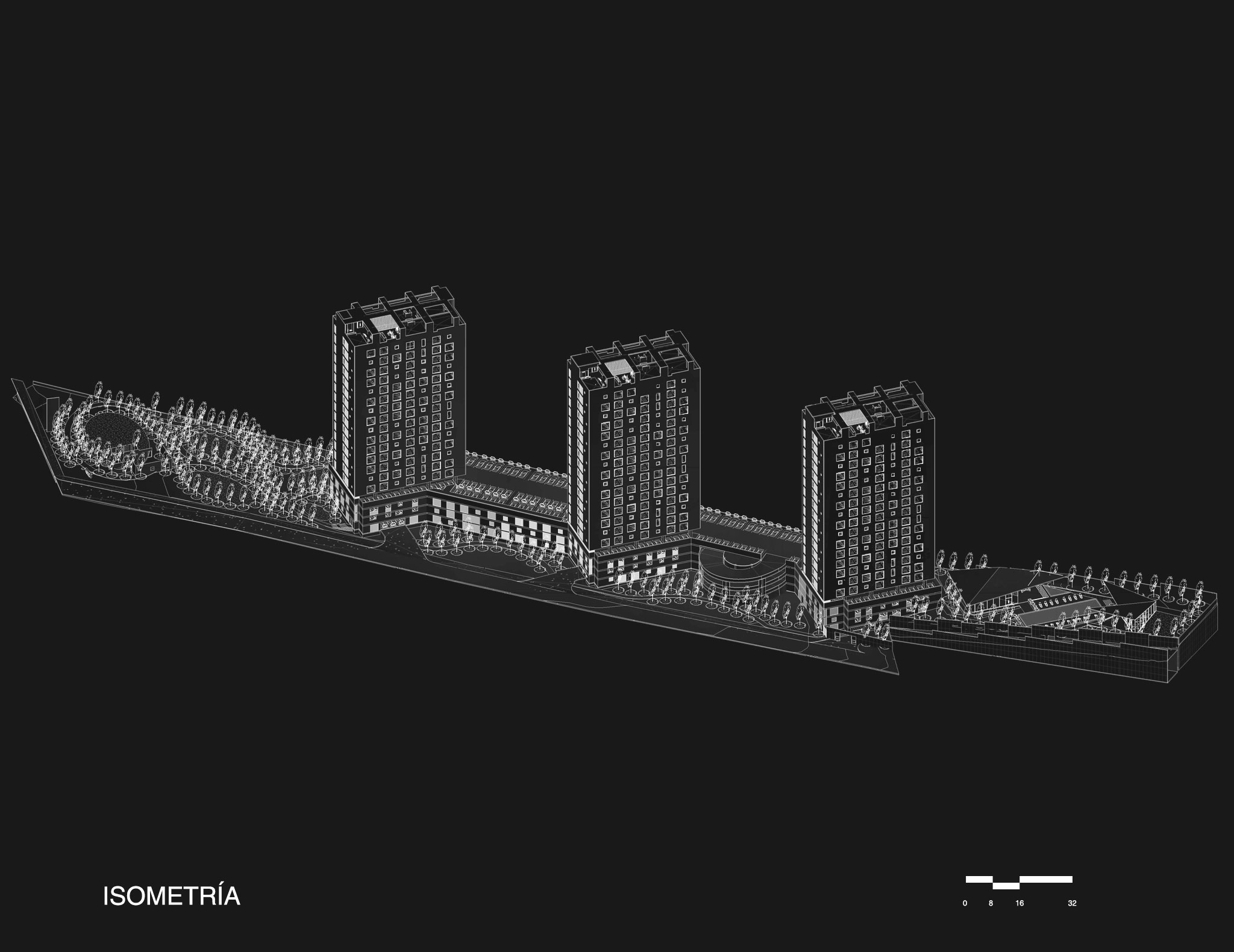This project involves three apartment towers that house 279 units. Two towers are 16 levels while the last one has one level less. The three towers rest on a four-level parking lot building that comprises service areas, both maintenance, and administration, as well as bicycle parking spots, 614 parking spaces, and a total of 280 warehouse units for the apartment residents.
The lot has very specific characteristics, because it is 250 m long by 30 m deep with two fronts, one to the south and the north is the Santa Catarina River with an affectation of 100 m on the bed of the river. These terrain conditions made it a great design challenge.
The architectural proposal is based on the location of the parking lot, considering a single parking bay per floor, to ensure that a linear park can be enjoyed on the entire 250 m long front of the property. The ramps that connect to the next levels were designed as circular ramps between the towers.
Something important to emphasize is that the 3 towers were rotated with the best orientation both visually and due to sun path and solar exposure. Similarly, modulation at the parking level was efficiently resolved.



