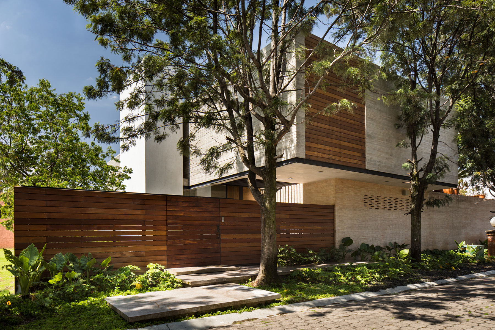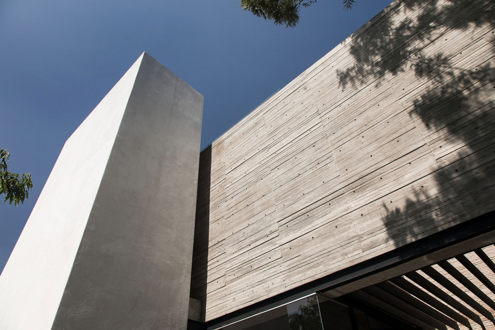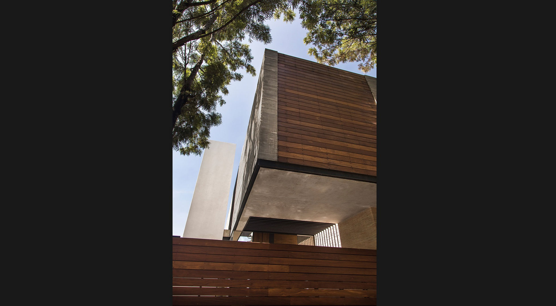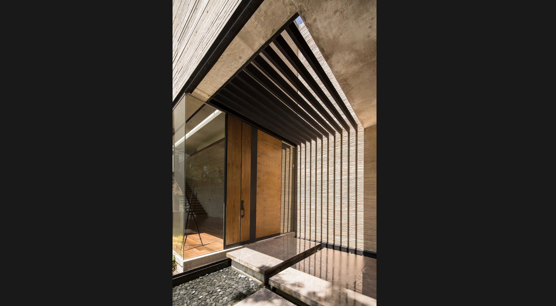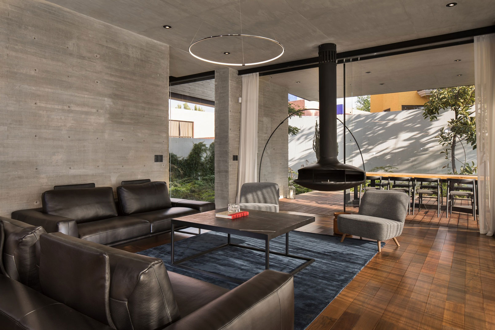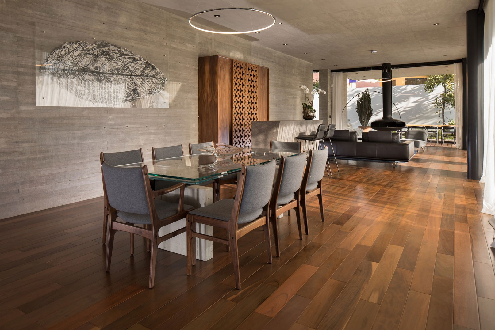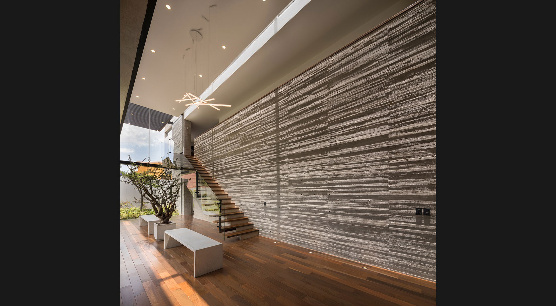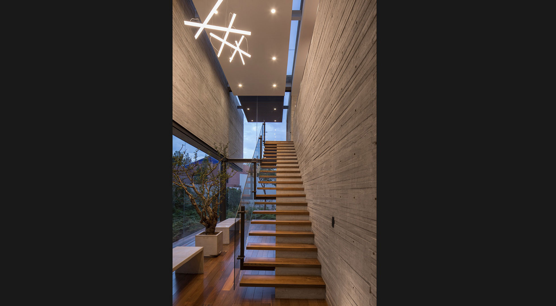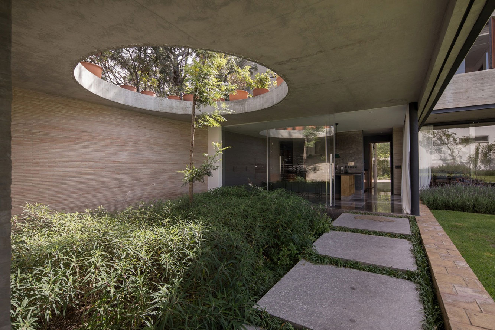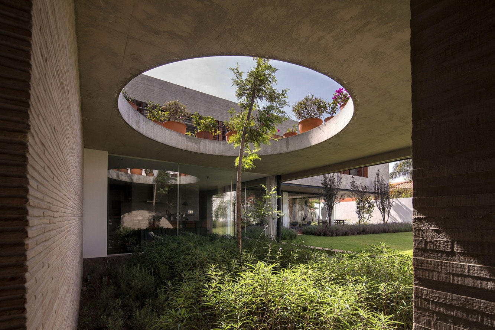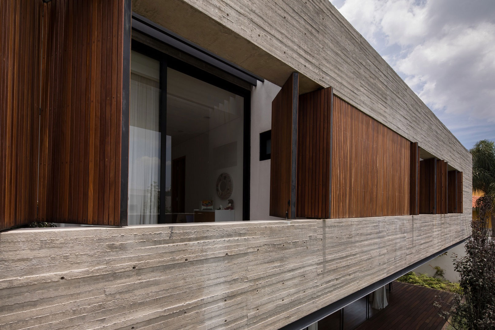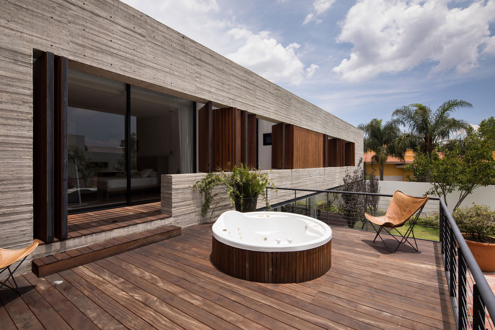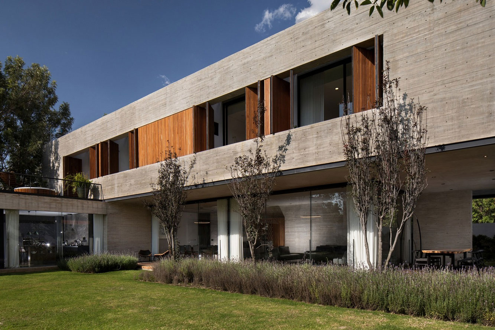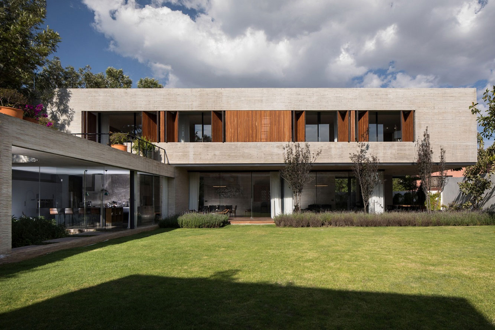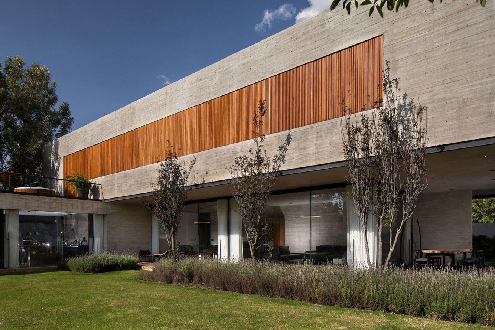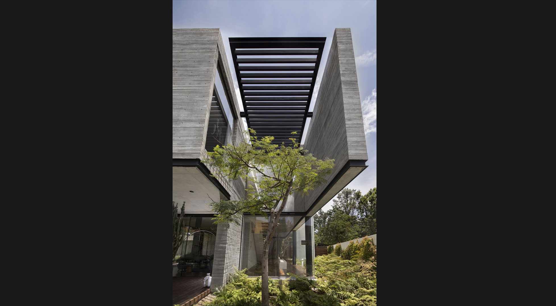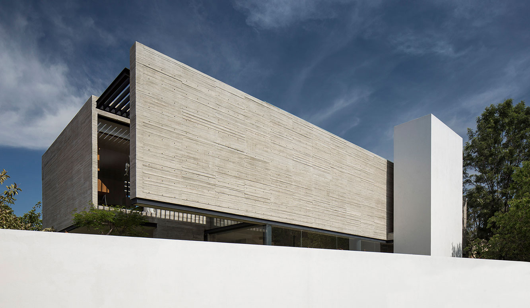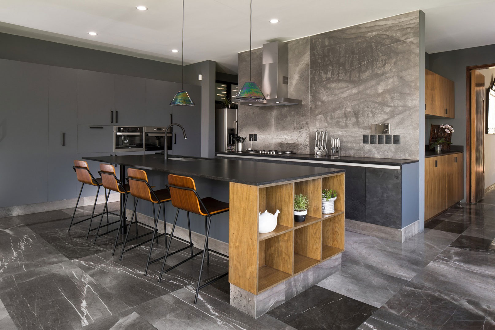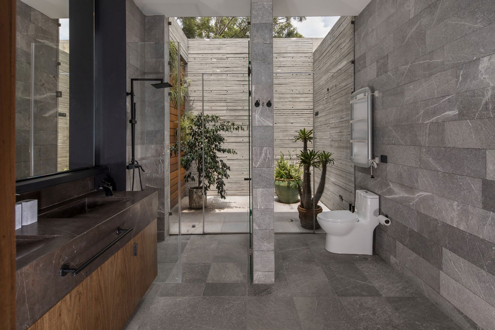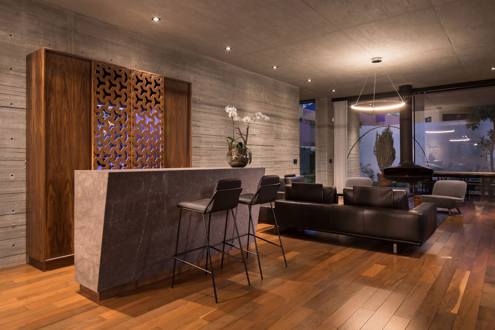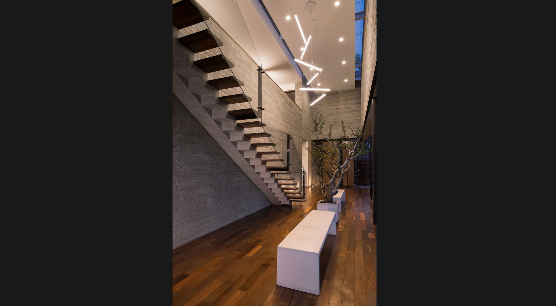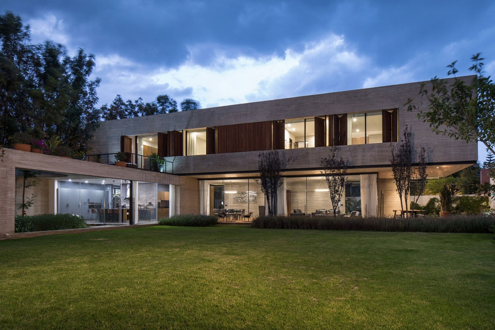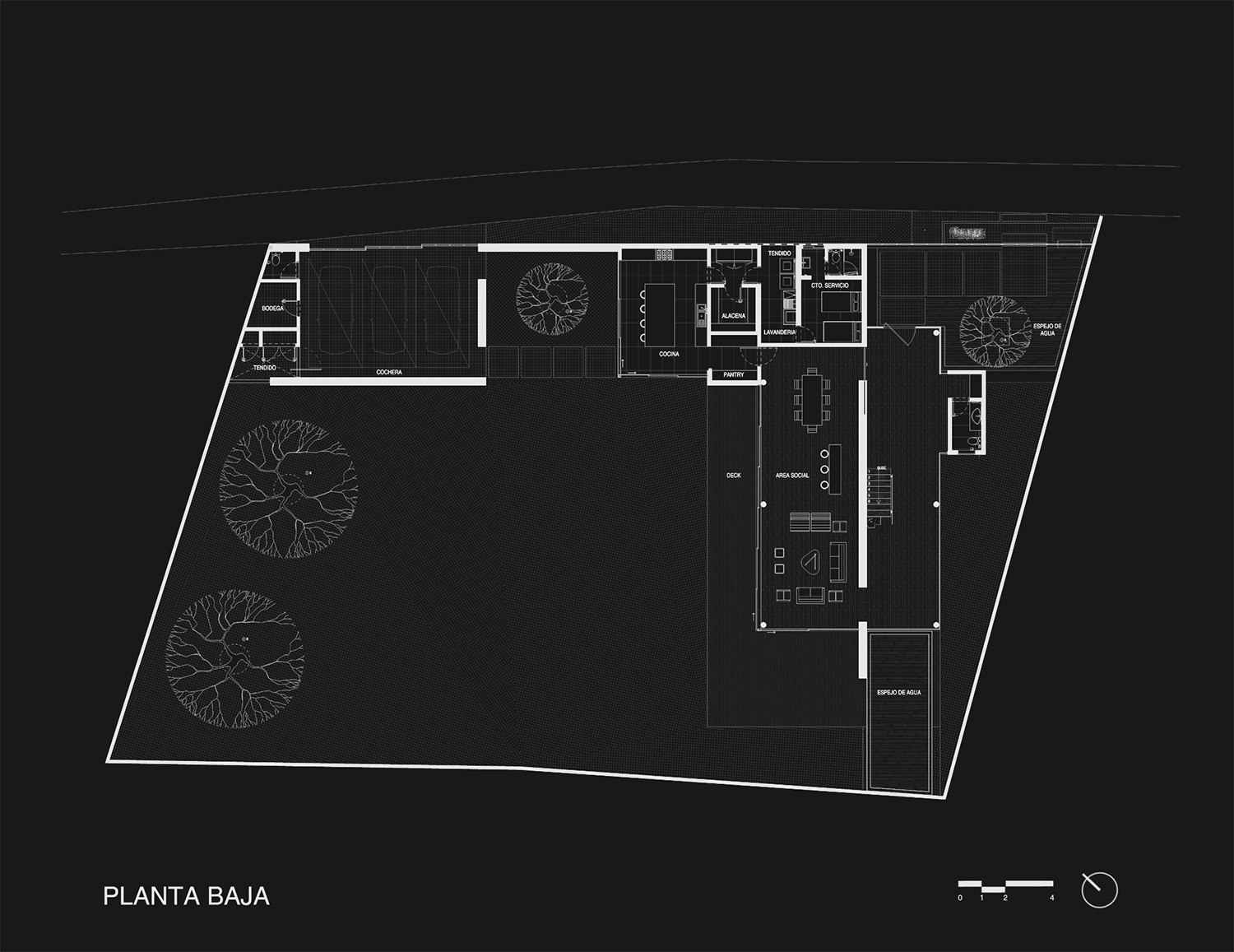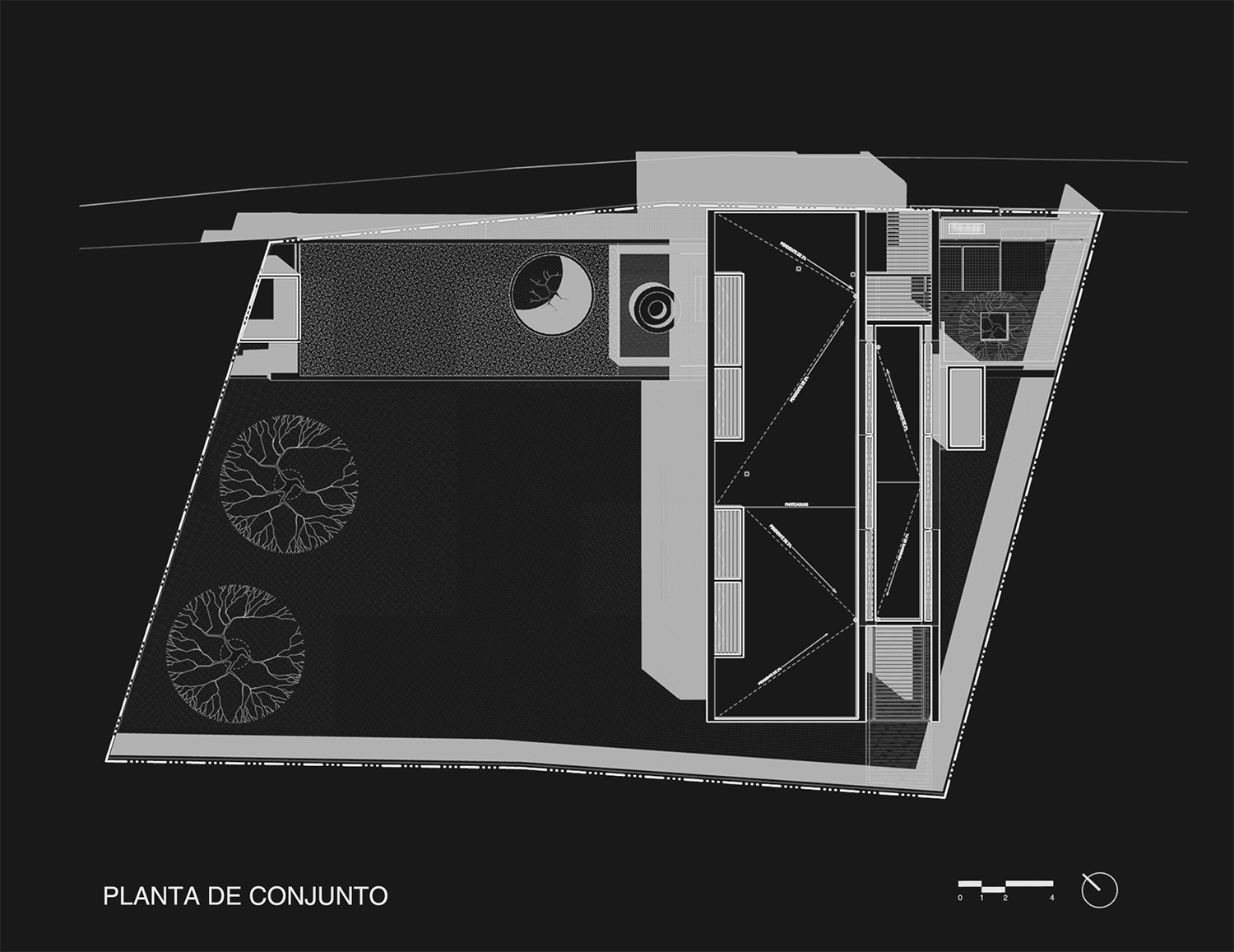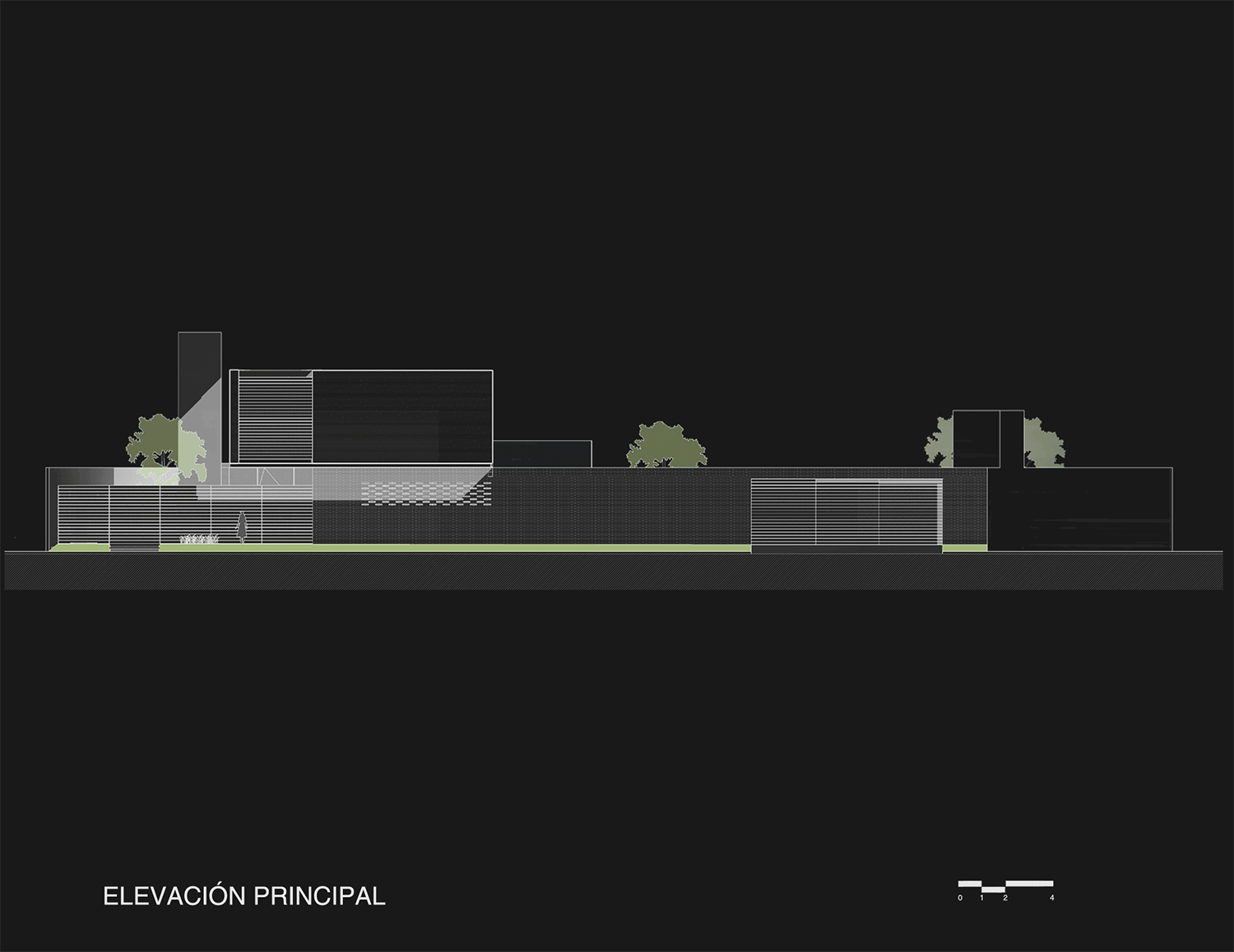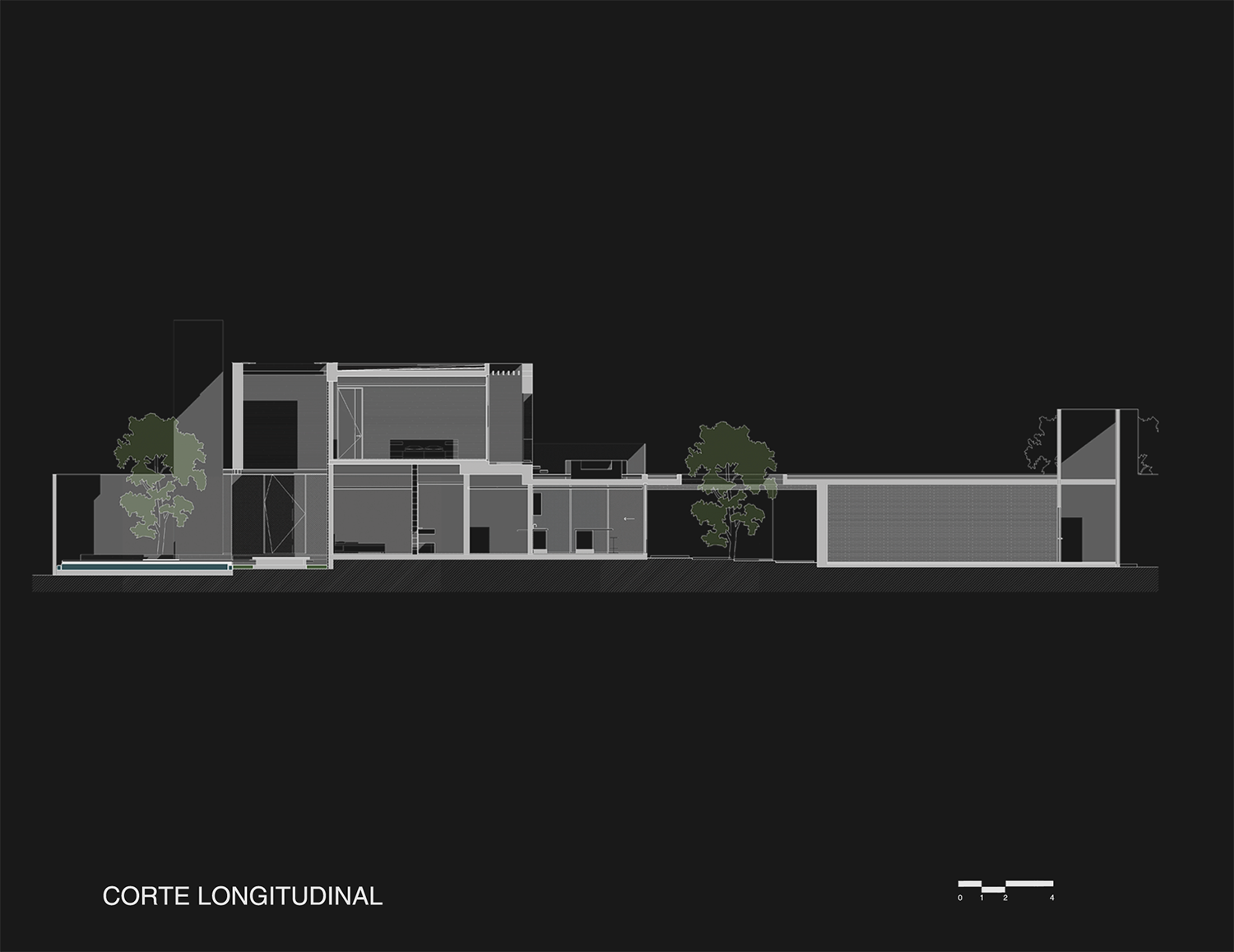Casa Puebla is based on an «interior life» concept where the visual focus is centered on the Popocatépetl volcano, one of central Mexico’s most important natural icons. The color palette and materials aim to blend the residence into its context in tribute to the volcano.
The structure is a dynamic visual contradiction, as the heavier block rests on top of the lighter block with a concrete volume placed over a glass one.
From the exterior, the house is private and with a solid structure that doesn’t reveal a view of the interior. However, after entering, the space is fluid and continuous, opening up to the exterior grounds and landscape and dissolving the distinction between the exterior and interior.
At the entrance, a double-height volume distributes the vertical and horizontal space. Here, the stairs become one of the key design components, due to their concrete structure and floating wooden steps.



